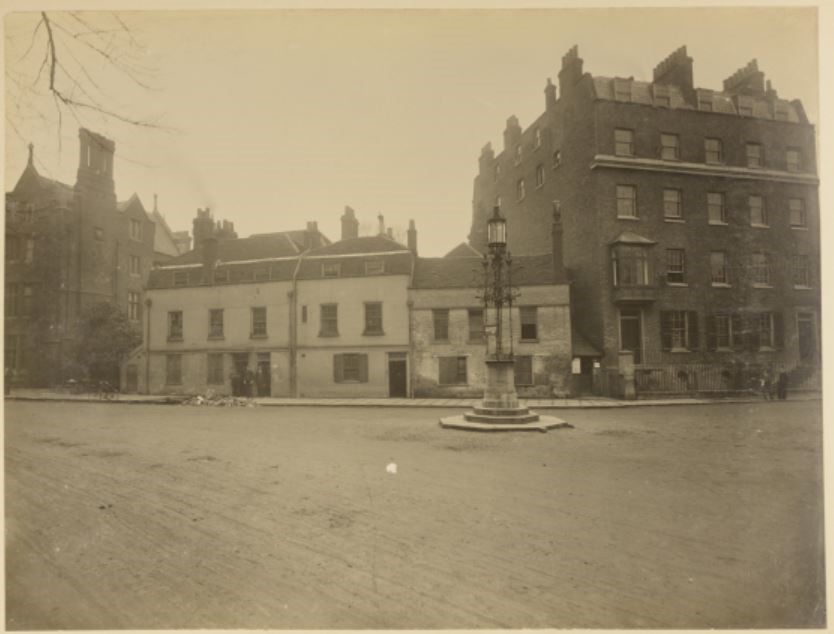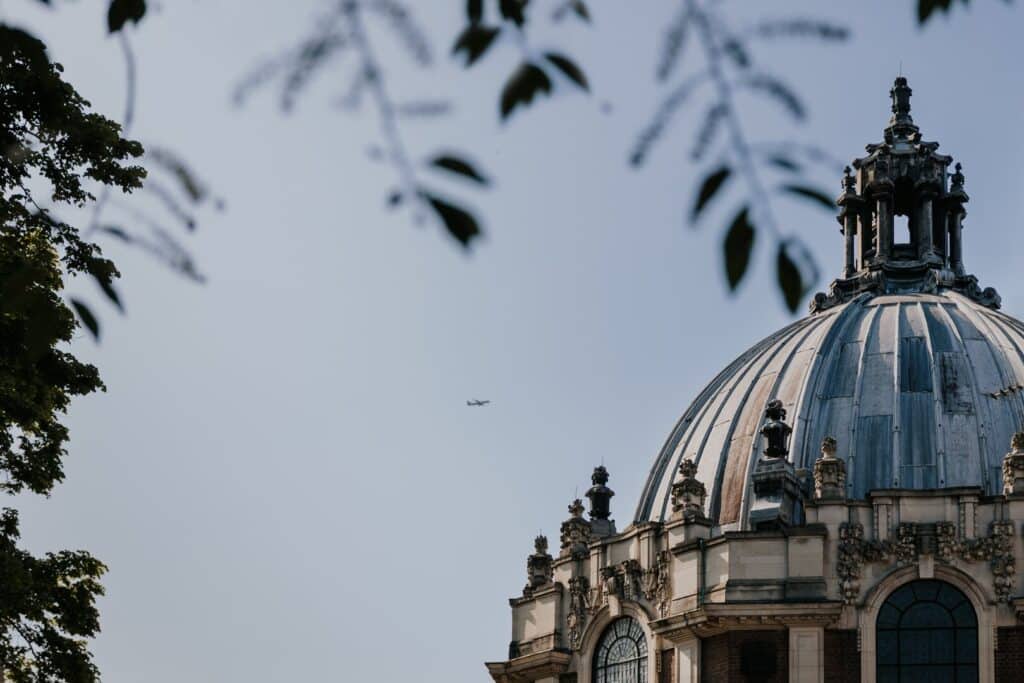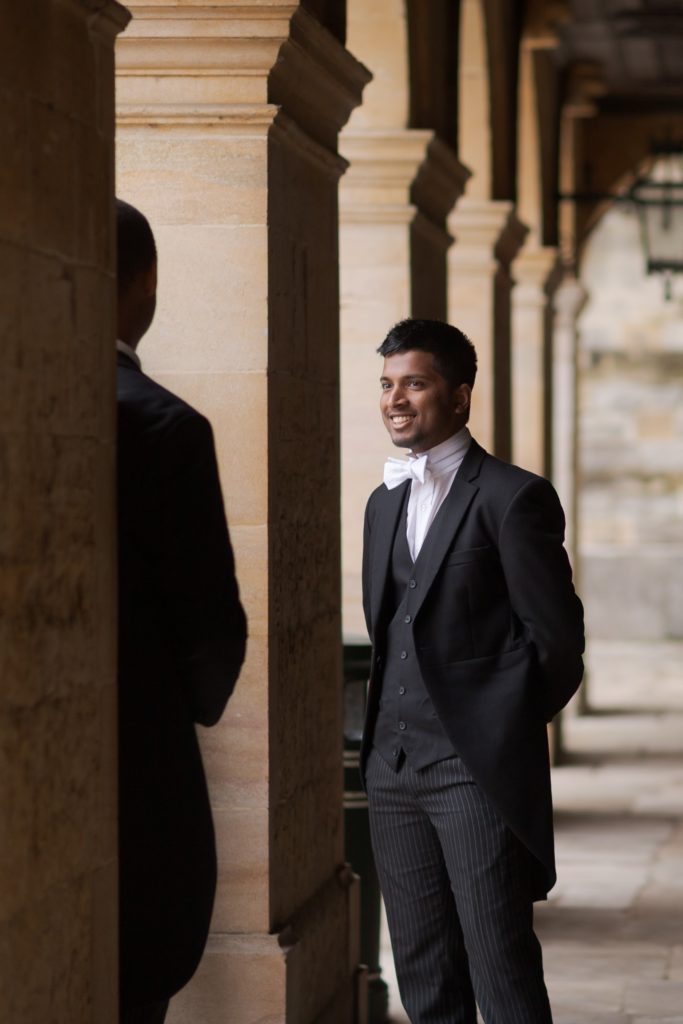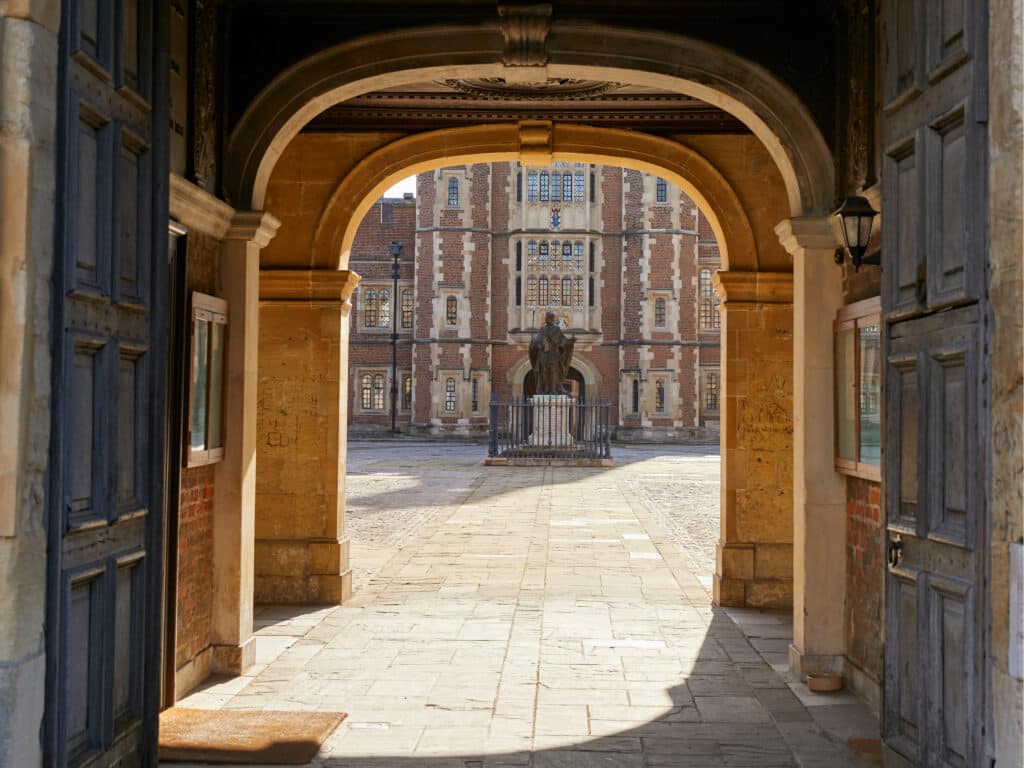With the restoration of School Hall well underway, Mr Nolan (TEJN) has been looking into its rich history and how it came to be the important building it is today. Press Officer Oscar Lawson caught up with him to find out more.
School Hall was originally built in the early 1900s to commemorate the South African, or Second Boer War, of 1899-1902. It was funded by parents through a subscription and originally intended to honour the 192 Old Etonians who died in the conflict. Two boarding houses (pictured below next to the Burning Bush) were torn down to build both School Hall and School Library between 1905 and 1908. Much of the splendour of the two buildings is testament to the vision of then Headmaster Edmond Warre, who through his 21 years as head transformed the architecture of the school. Warre brought in architect Laurence Hall OE to design the building, with leading architectural sculptor Abraham Broadbent crafting the intricate swags and decorative stone fruit which adorn the outside. In November 1908 King Edward VII came to Eton to open the new hall, along with School Library which sits alongside it.
With its vast open space, high ceilings and stone columns, School Hall is now used for assemblies and concerts, providing a beautiful performance space for the school orchestras, visiting performers and partner schools. However, two years ago it was evident that the hall needed repair and Hopkins Architects, who are currently working on the new sports facilities, drew up some plans. The design currently under construction should combine brilliant acoustics, comfortable raked seating for 500 people, plentiful bathroom facilities and excellent AV for a new multi-purpose School Hall. An innovative lift system will allow the hall to be cleared and the seating dropped to the basement, leaving the space open for for dances and other events. At the same time Hopkins have stripped the hall of accretions, leaving the interior fresh and clean, entirely consistent with Laurence Hall’s original design.
The building works are on track, and the hall is now stripped back to its original brick construction. The ceiling has been copied and is being completely rebuilt, with all the stonework cleaned and restored. Extensive prototypes are being tested for the chairs, which will be made in Britain by master carpenters.
Mr Nolan firmly believes that ‘upon completion the College will have a hall to be proud of. It will serve both the school and the local community very well indeed. Its interior will be elegant and restrained and will always bring to mind the brave young men from our community who gave up their lives for Queen and Country so many years ago and so very far away.’




